On this €1.4m refurbishment project for PWC, Ireland I served as project management, procurement & design lead. I also drafted & issued fabrication drawings for joinery, steel, stone & upholstery manufacturing.

Finished water station in servery area.

Render showing proposed water station in servery area.

Finished salad bar in servery area.

Render of proposed salad bar in servery area.

Fabrication drawings examples for the salad bar in the servery area.

Finished Asian cuisine bar in the servery area.

Fabrication drawings examples for the Asian cuisine bar in the servery area.

Render of proposed Asian cuisine bar in servery area.

Finished sandwich bar in servery area.

Render showing proposed sandwich bar in servery area.
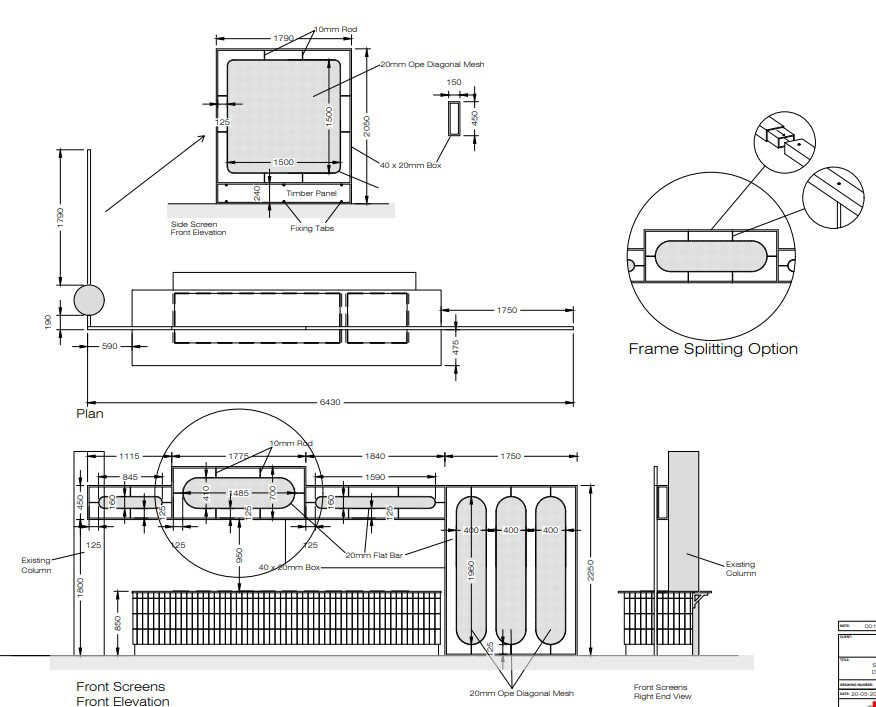
Fabrication drawings examples of sandwich bar in servery area.

Finished high dining table in employee lounge.
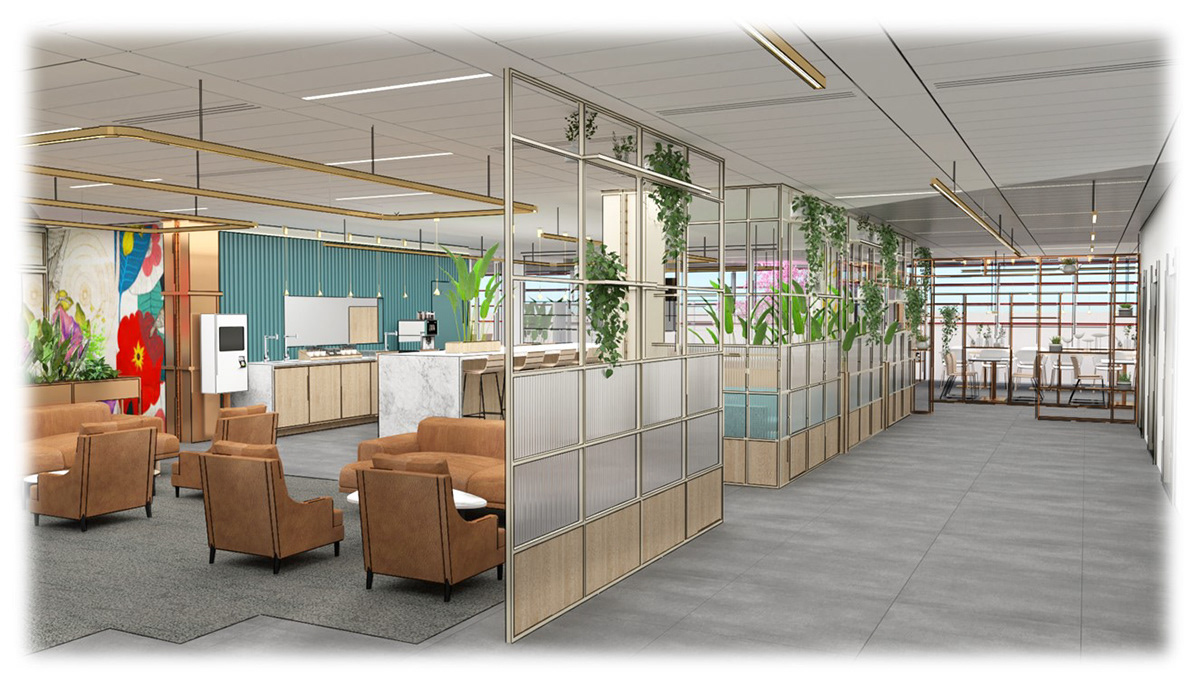
Render of employee lounge featuring high table.

Bespoke circular 'Park' table with decorative cherry blossom tree incorporated through the center.

New seating, bespoke mobile planter boxes, blend of vinyl & carpet tiles & bespoke 4 seater tables.

Corner window seating area with custom designed L-shaped couches in leather and fabric options, bespoke high dining tables & coffee tables.

Render of proposed corner window seating area.
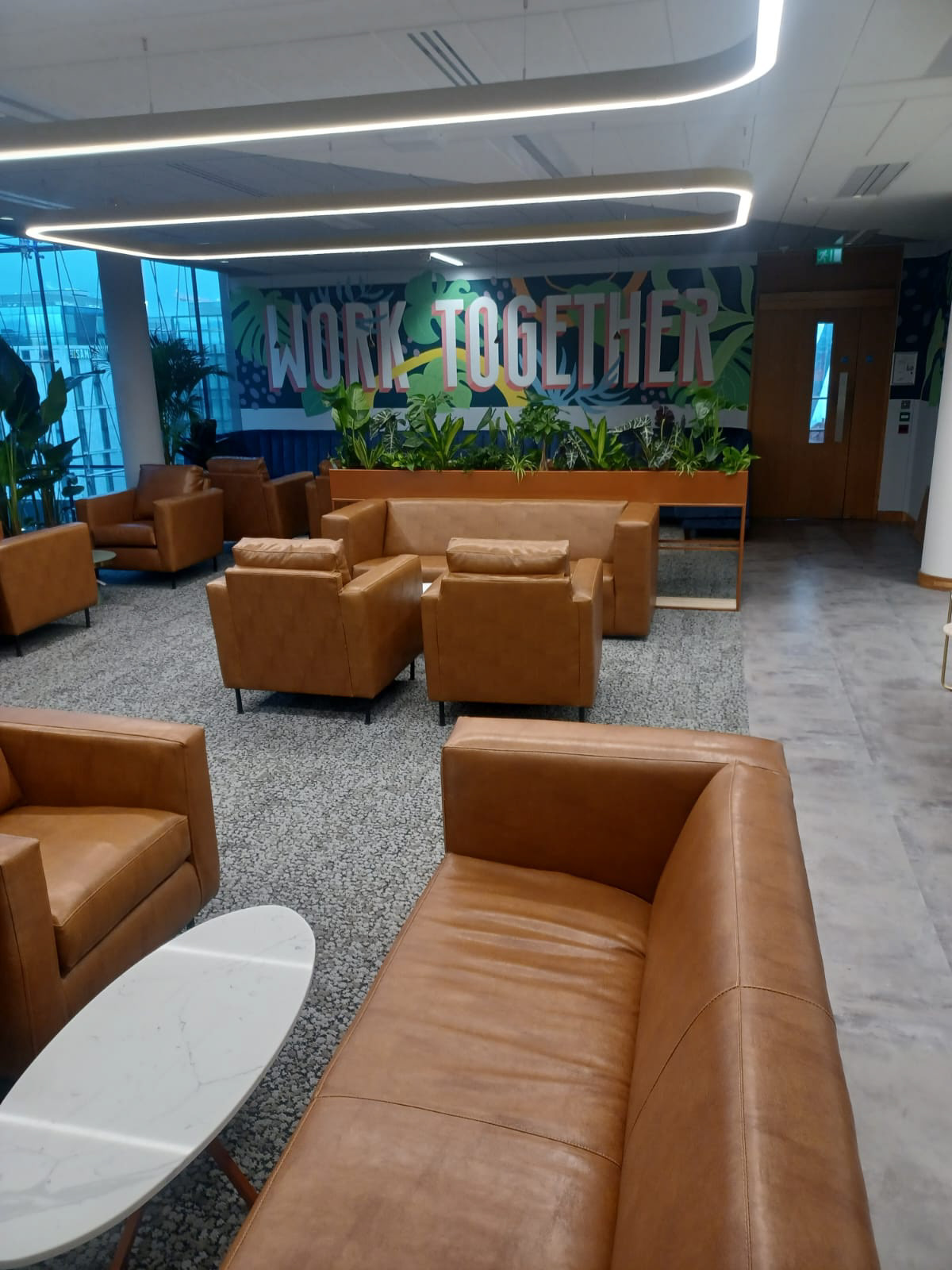
Finished lounge area with custom wall mural, custom designed leather couches/armchairs & blue velvet ribbed banquet seating, bespoke coffee tables, bespoke powder coated planter boxes and shelving, a mix of vinyl carpet tiles, bespoke lighting and ceiling paint.

Render of proposed employee lounge.
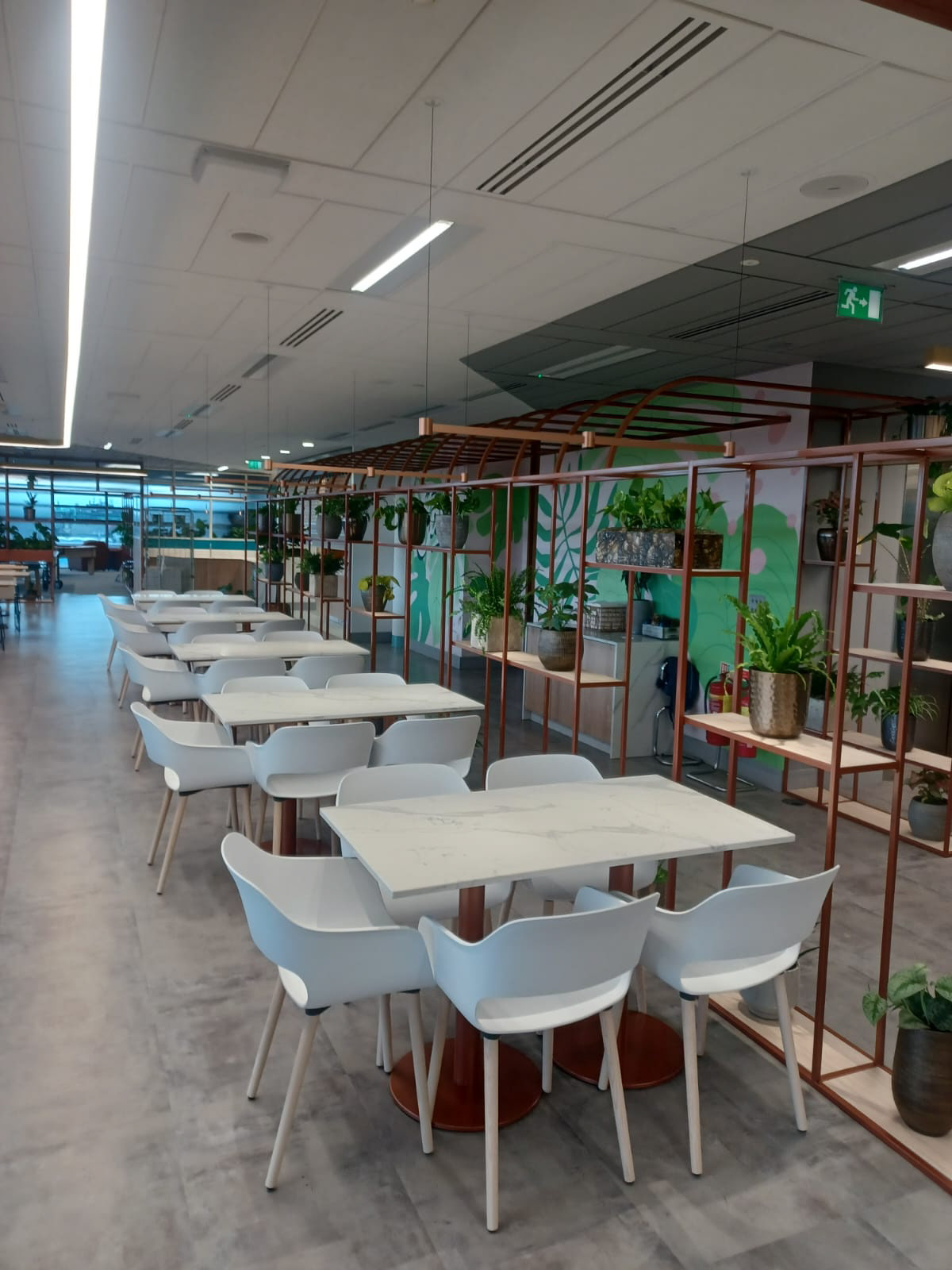
Finished dining area featuring decorative powder coated steel framework incorporating hickory plank shelving with select planting, Custom wall murals, reused powder coated table bases with new stone tops, custom lighting, custom ceiling paint.
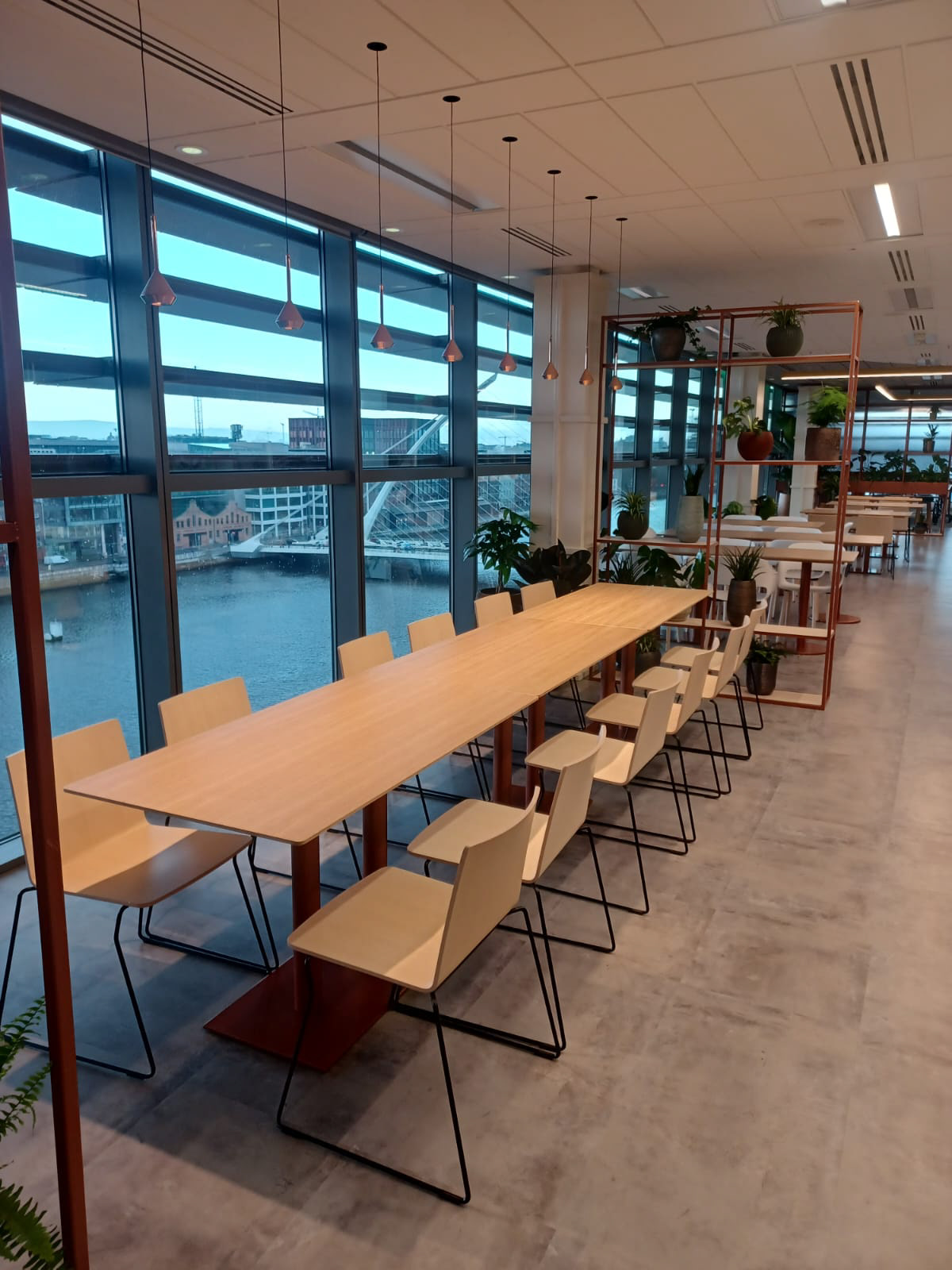
Window side dining area with reused powder coated table bases with new oak topped ply table tops, custom decorative steel framework with integral hickory shelves and select planting, select pendant lighting, custom ceiling paint.

Gaming area with bespoke fabric L-shaped couch, bespoke designed cigar chairs, custom wall mural, custom lighting, custom ceiling paint, decorative decorative steel framework with integral hickory shelving and select planting.

Render of proposed games area.
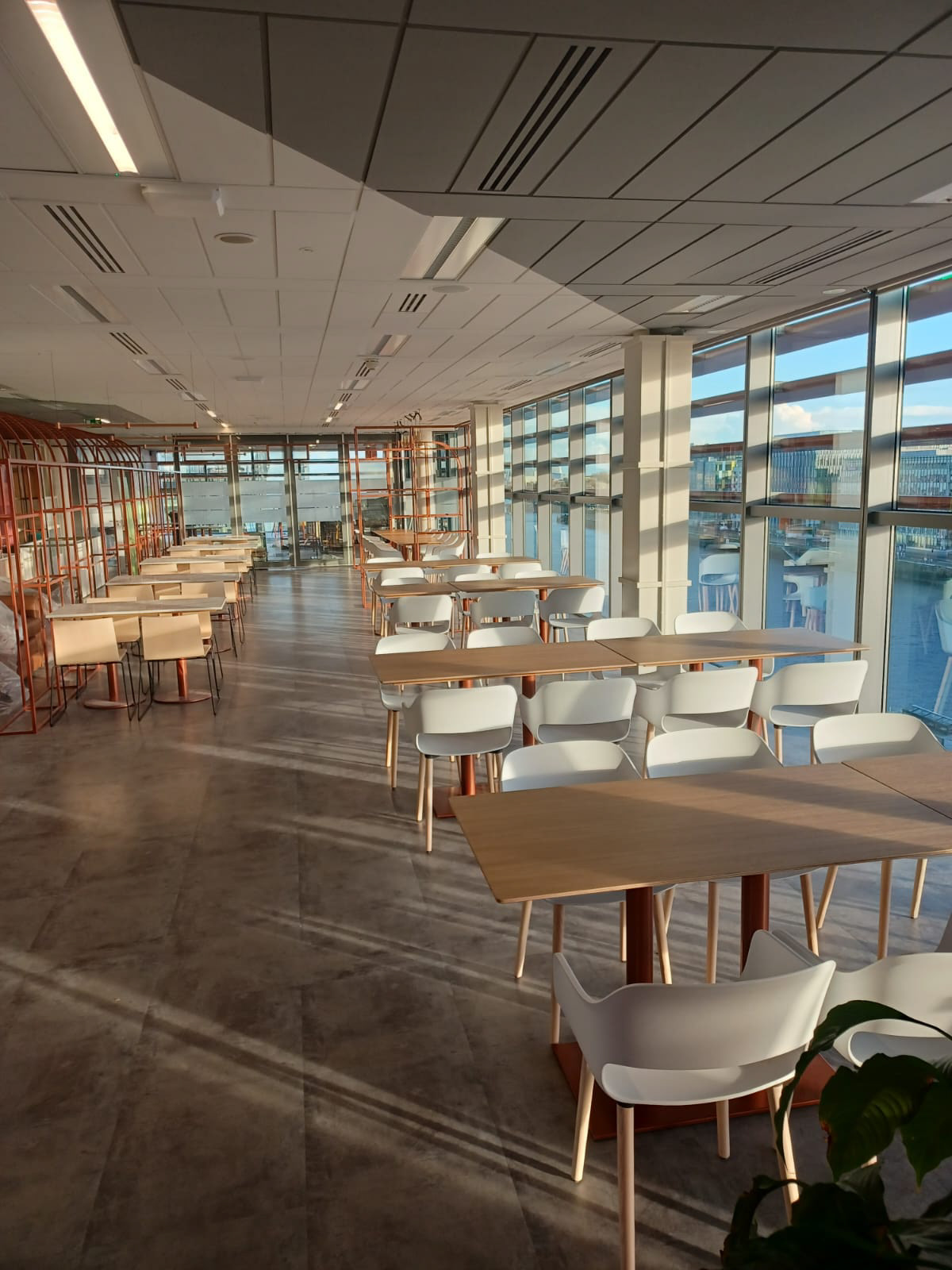
Finished dining area with a mix of stone and oak topped ply table tops on reused powder coated table bases, custom ceiling paint, custom lighting, bespoke decorative powder coated steel frame work with integral hickory shelving and select planting.

Render of proposed dining area.




Masterplan of 6th floor renovation of servery, dining, lounge areas & games areas.


